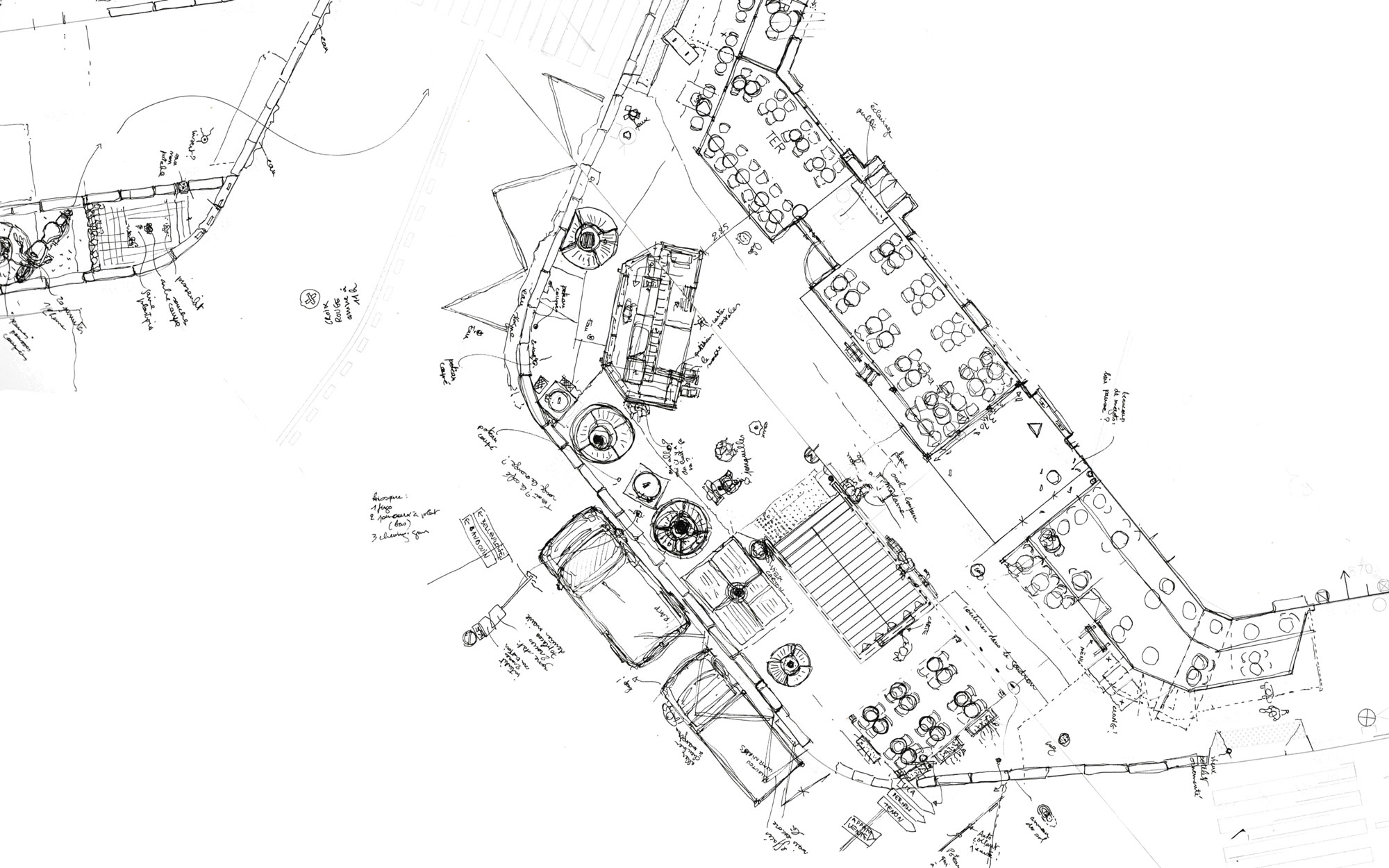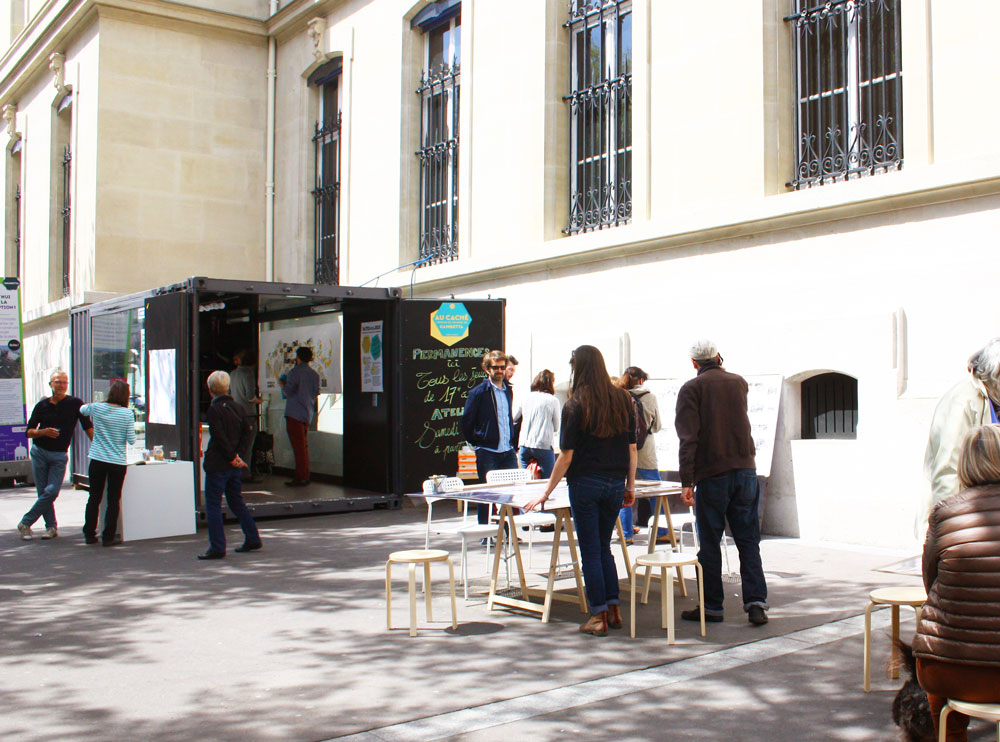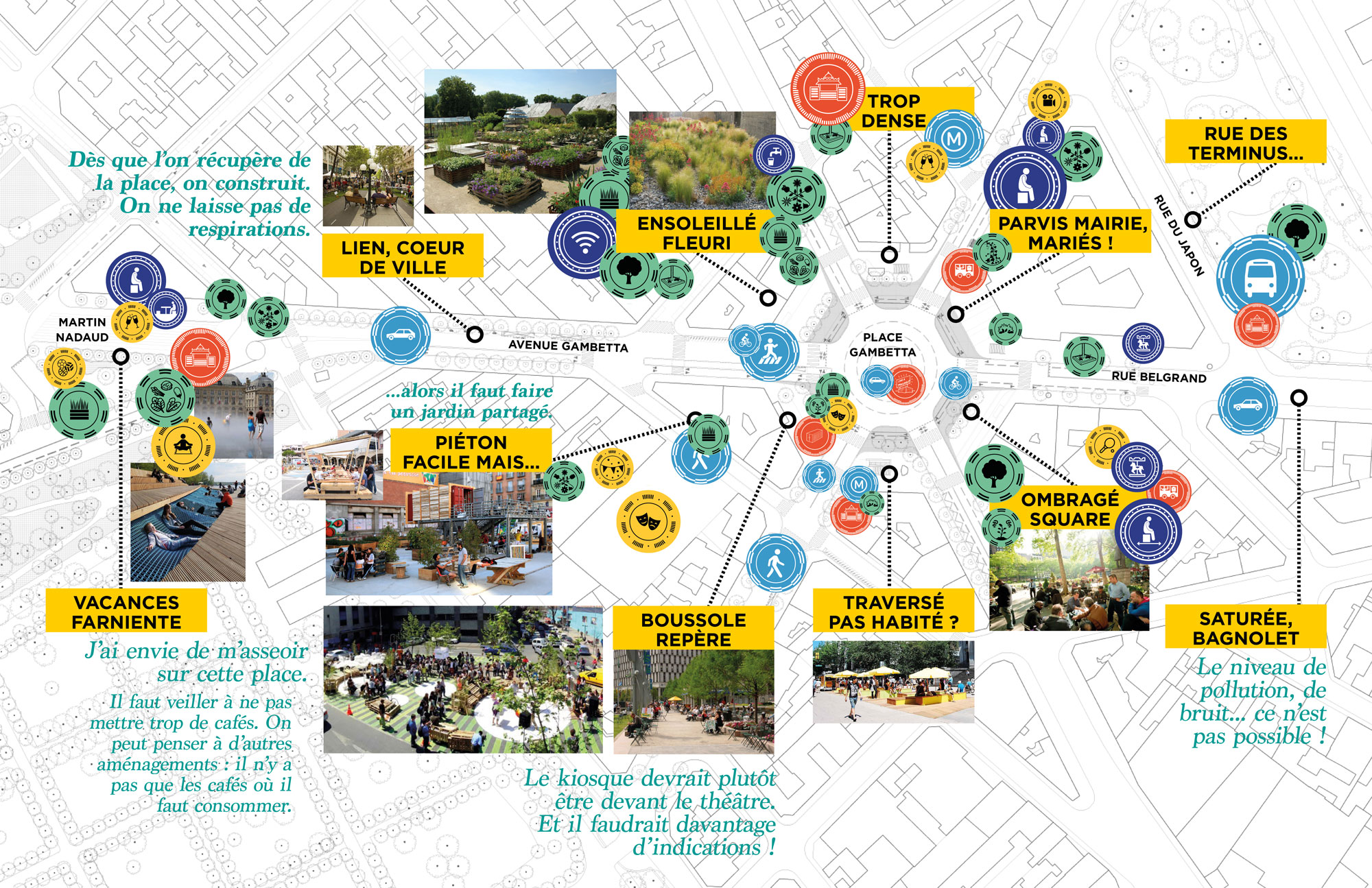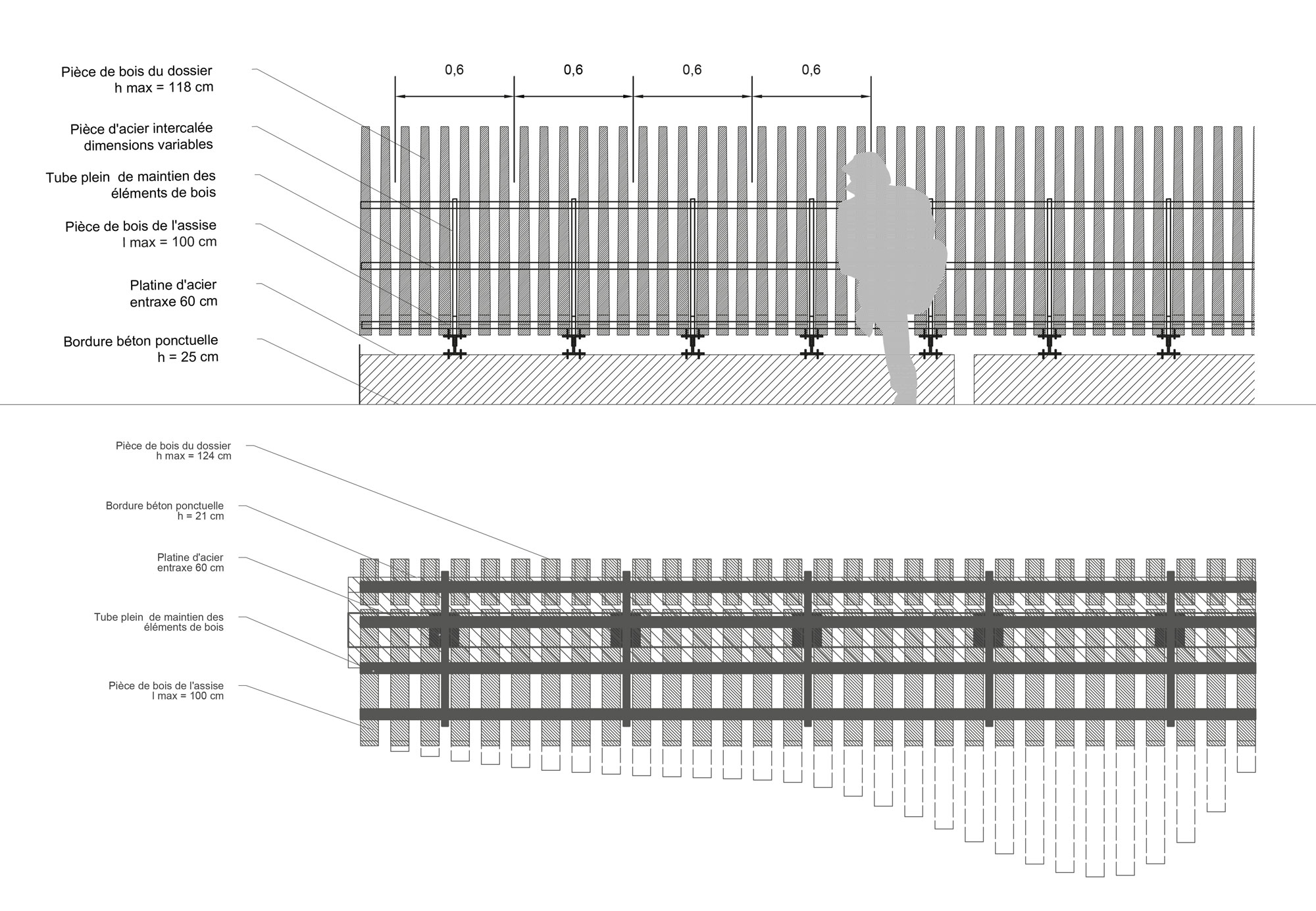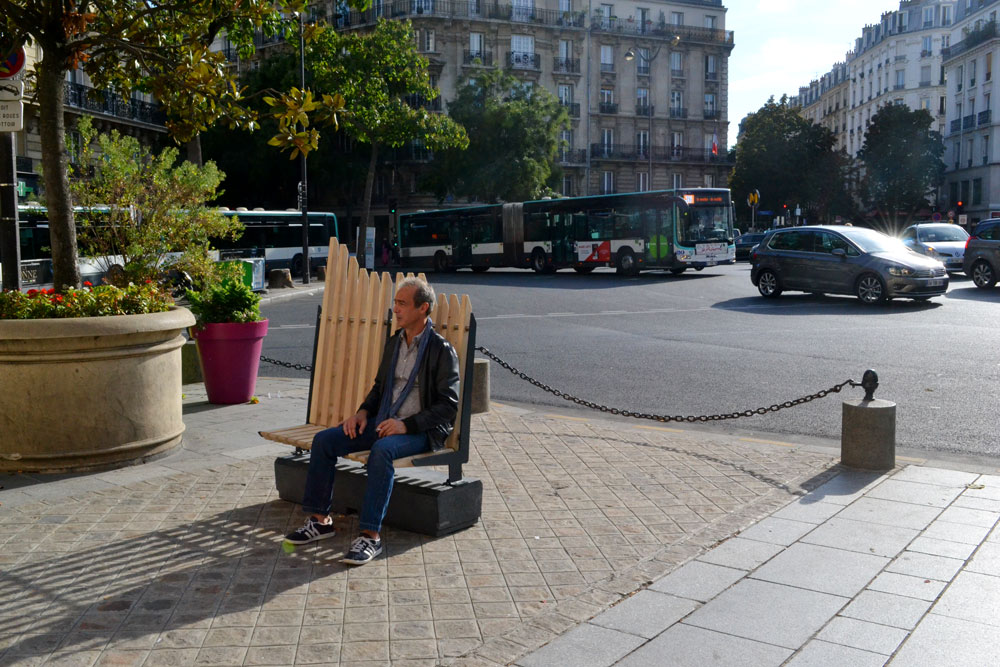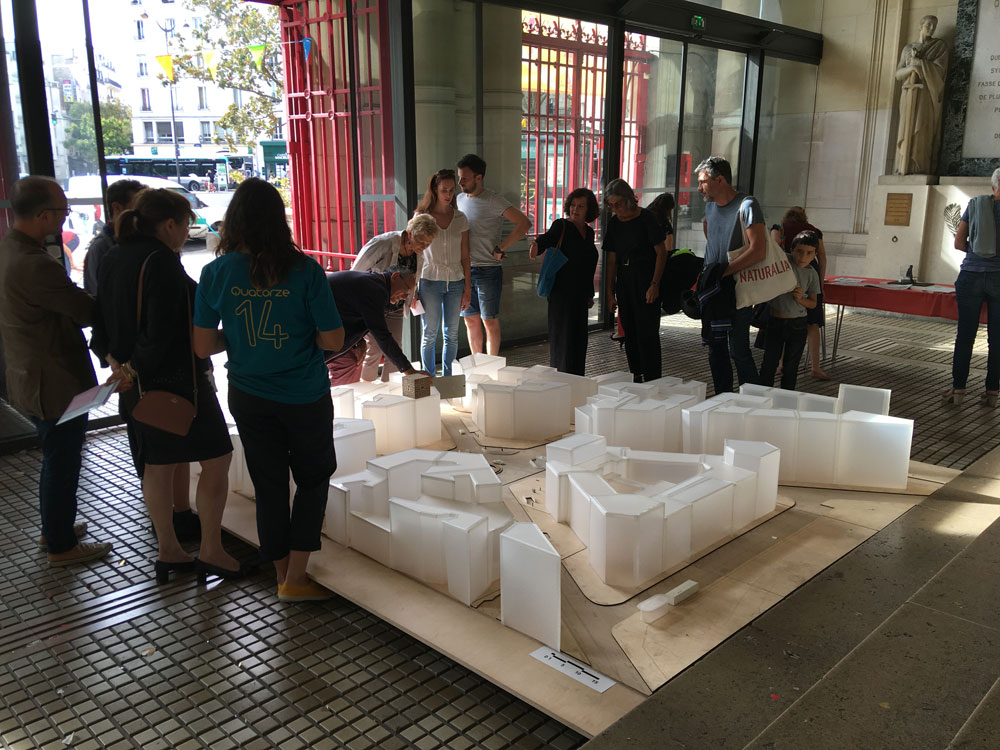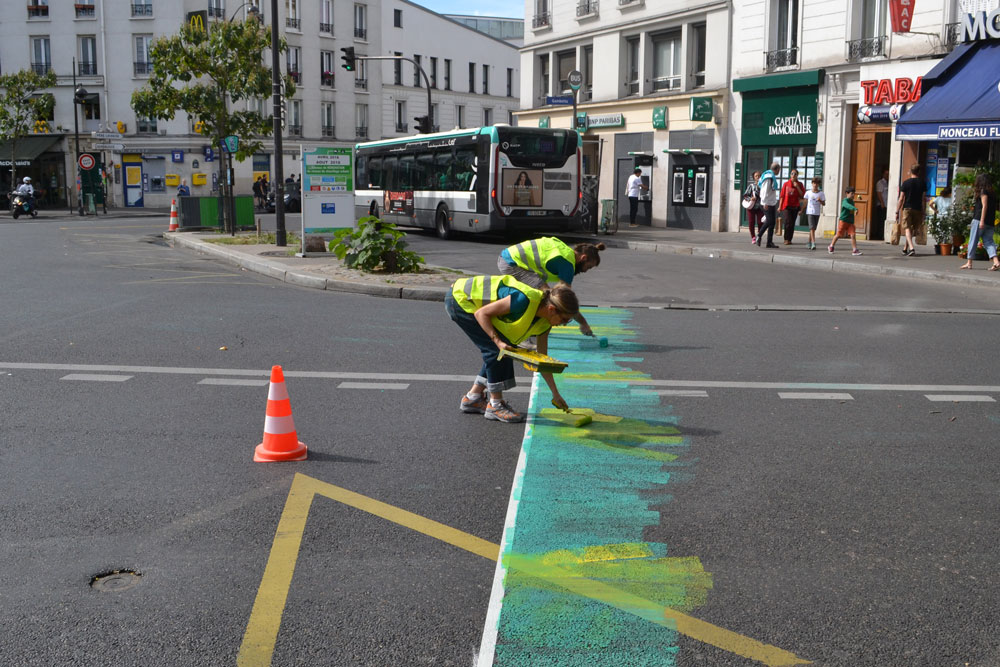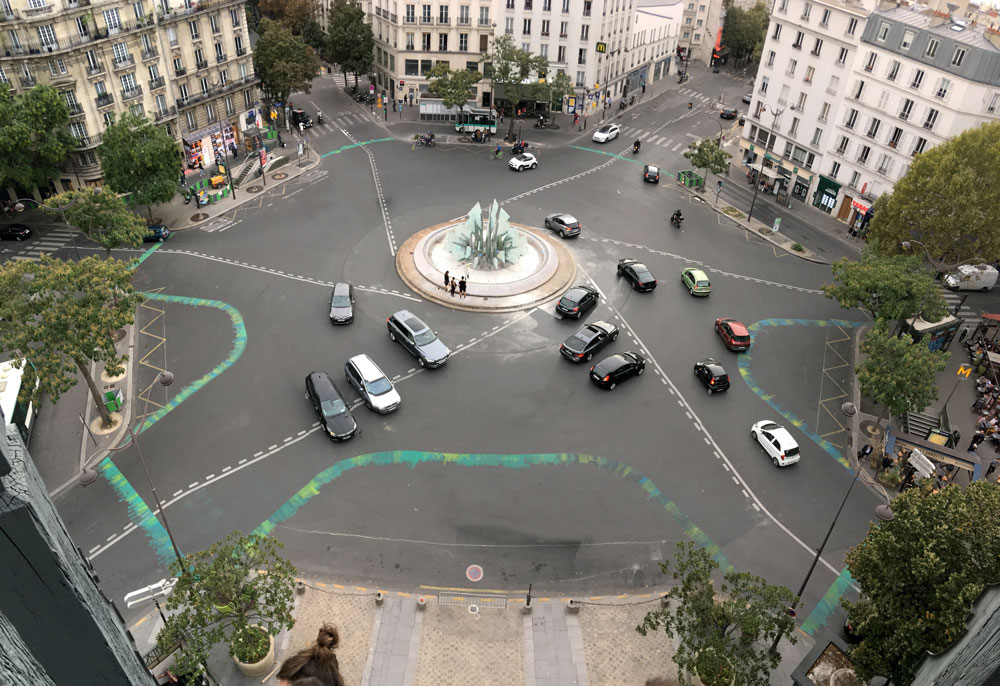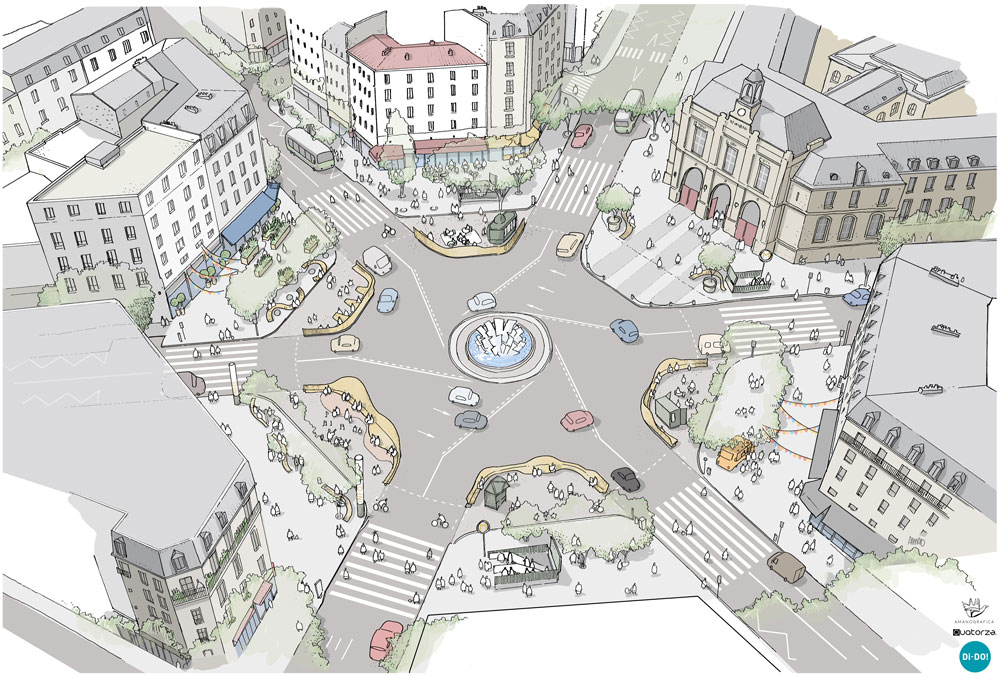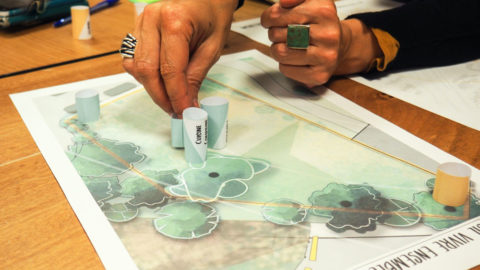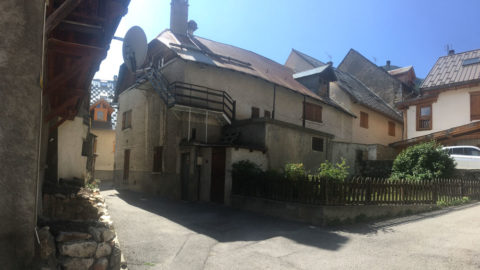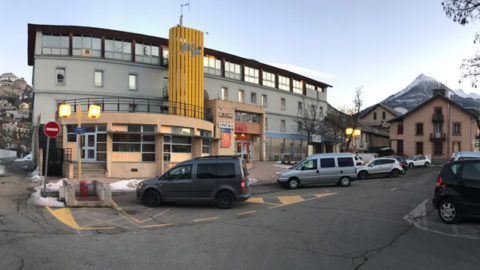Reinventing Gambetta, Paris 20°
TYPE Planning of public spaces, project management and development
DATE 2017 > 2019
LOCATION Paris 20° arrondissement
PARTNERS 169 architectures, Elioth concept
FUNDERS City of Paris
CONTEXT
Place Gambetta is a key node serving eastern Paris but in January 2017 it was simply a roundabout. Our first observations were focused on transportation and movement, available amenities, and public space. We found that buses occupied a large part of the space, almost forming a wall around the square, and blocking views. While the surrounding streets are lively and commercial, Place Gambetta has very few ground floor amenities directly impacting public space: several bank branches, a pharmacy, two newstands… However, there are a number of local facilities that make the square radiate such as the town hall, the cinema, the theatre, and the police station. The square is an essential passage point for the residents of the area with great potential to foster more social interactions between locals and visitors.
We first conducted on-site observations, set up information desks and conducted public workshops from February to July 2017. We reached over 400 people through the course of this participatory process. These interactions allowed us to gather feedback, especially surrounding the issue of motorised vehicles: saturation, traffic, parking anarchy, noise pollution and the impact on air quality. The experienced saturation of the square appeared to be reinforced by the presence of public buses.
A GAME IN THE CITY
A board game was used to discuss existing and future uses of the square. It was installed directly in the public space. With a map and tokens, the participants, residents and inhabitants, were empowered to create dialogue and negotiate the square’s future uses. On the square itself, the public was invited to draw on the road, extending the sidewalks outwards, forming piazzas. Each area was then imagined with a particular atmosphere and participant observations and suggestions were gathered. Clockwise, the piazza in front of the Town Hall would enhance the value of the institution and the wedding festivities that often flow out of the building; a shady area with a view of Edouard Vaillant Square was proposed opposite the pharmacy; to the south, an open space with an accessible metro exit equipped with an escalator. Due to the general topography, the next piazza allows for perspective and helps with wayfinding – the streets radiating from Gambetta would remain visible. To the north-west, constant sunshine and enhanced vegetation; finally to the north a bustling place at another exit of the metro where a newspaper kiosk and café terraces pause pedestrian traffic. The workshops revealed the ring of surrounding streets as part of the same urban system as the square itself. Centre and periphery are equally important and teeming with uses. Place Martin Nadaud also emerged as a pleasant public space conducive to “idleness”, a place to play, settle down, and enjoy the city. Using these first indications, observations, desired atmospheres, and uses, a first project outline emerged.
CONFIRMING HYPOTHESES
Considering the general objectives given by APUR (Atelier parisien d’urbanisme) and the City of Paris for the seven places of Réinventons nos places! (Reinventing Our Squares!) certain hypotheses were confirmed: the need to upgrade the pedestrian square, to secure a cycle route, to improve the flow of the road system, to increase vegetation, and install more urban furniture. We summarised the feedback from users and forwarded it to the City’s technical services: the Department of Roads and Transport (in charge of the infrastructure project) and the Department of Green Spaces and the Environment. The relocation of the bus terminals was part of the revision of RATP’s general plan for the whole of Paris. The bus terminals, the drivers’ lifeblood, were grouped together on Rue du Japon in order to reduce nuisance for local residence. The stops for dropping off and picking up passengers were placed at the North and South ends of the square. This means that buses no longer park on the square itself and the surrounding facades become visible again. Several scenarios were studied for the restructuring of the road system including the installation of a double ring of pedestrian crossings or a significant widening of existing pedestrian crossings. The second hypothesis was adopted to provide the best possible support for spontaneous walkways, also known as “desire paths”, and to enhance soft mobility. In both cases, in order to optimise the cost and duration of on-site intervention, with the exception of the Town Hall piazza, the space gained on the roadway for the benefit of pedestrians and cyclists would be achieved without modifying the ground.
REFINING THE DEVELOPMENT PROJECT
As far as the issues of vegetation are concerned, soil studies showed a subsoil saturated with infrastructures and networks: metro, urban heating, electricity, sewers, the fountain’s technical room, etc. From then on, only the immediate surroundings of the town hall and the avenue du Père Lachaise became possible places to enhance the vegetation. To complete the question of the pedestrian pathways, a workshop dedicated to accessibility (reduced mobility and visual disability) allowed us to place a breadcrumb trail and to identify the positioning of audible signs. We also observed the curbs that needed to be lowered to ensure comfort. At this point, the observations collected during the workshops led us to propose the implementation of a crossing platform at avenue du Père Lachaise. On the right of the metro exit where the escalator is located, this little traveled axis was made into a gathering place (speed limited to 20km/H) and the crossing platform was built.
PARAMETRIC FURNITURE
In parallel with the discussions on road restructuring, we began to develop the super-structural elements. The workshops made it clear that more urban furniture was needed for several functions. Firstly, to protect pedestrians from cars, buses, and motorcycles, and secondly to offer a palace to lean back, and sit alone or in groups. We also worked on the installation of kiosks: under what conditions could they be placed on pedestrian walkways and protected from vehicles? The lowering of borders, recesses and orientations facilitated the placement of two newsstands and the Lulu dans ma rue experiment. The counter-areas bordering the square were thus transformed into pedestrian areas. Due to these changes, the paved square in front of the 20th arrondissement town hall gained 160 m2.
PREFIGURATION
Given the general dimensions of the square and its constant occupation by buses, it was challenging to visualize how the layout would work. Thanks to a partnership set up with the Renault group and Dassault System we were able to produce a zoom-able model with a digital tablet. The user could then display “layers” of information: amount of road traffic, underground networks, open ground area, sunshine… The model also showed the urban furniture. The model was thereafter exhibited in the 20th arrondissement’s Town Hall for one week and on Car Free Day 2018, where a little over 200 people were able to see it. During this special day, the Quatorze team marked the locations of future pedestrian crossings and the rights-of-way of future pedestrian piazzas. At the same time, the prototype designed by Elioth Concept and 169 architecture was installed on site. Thanks to these different tools, users and inhabitants could then understand the logic of the project and thus better apprehend and appreciate it.
Information sessions, observations, public workshops, models, prototypes and prefigurations gave way to the construction site. At present, the pedestrian islands are protected by urban furniture which delimit the circulation of traffic from pedestrian areas. These benches, platforms and kiosks allow for relaxation, for reading and for play.
