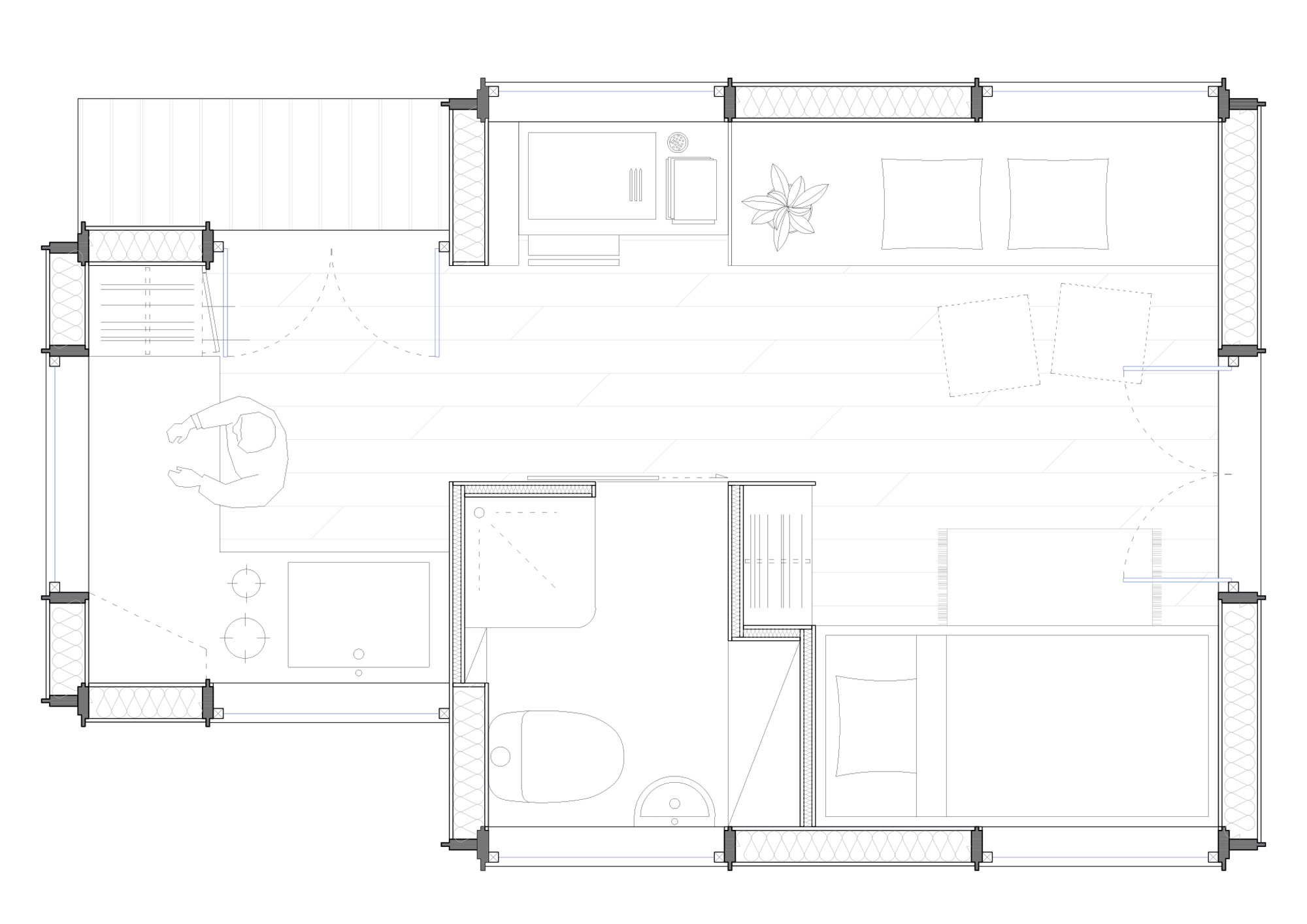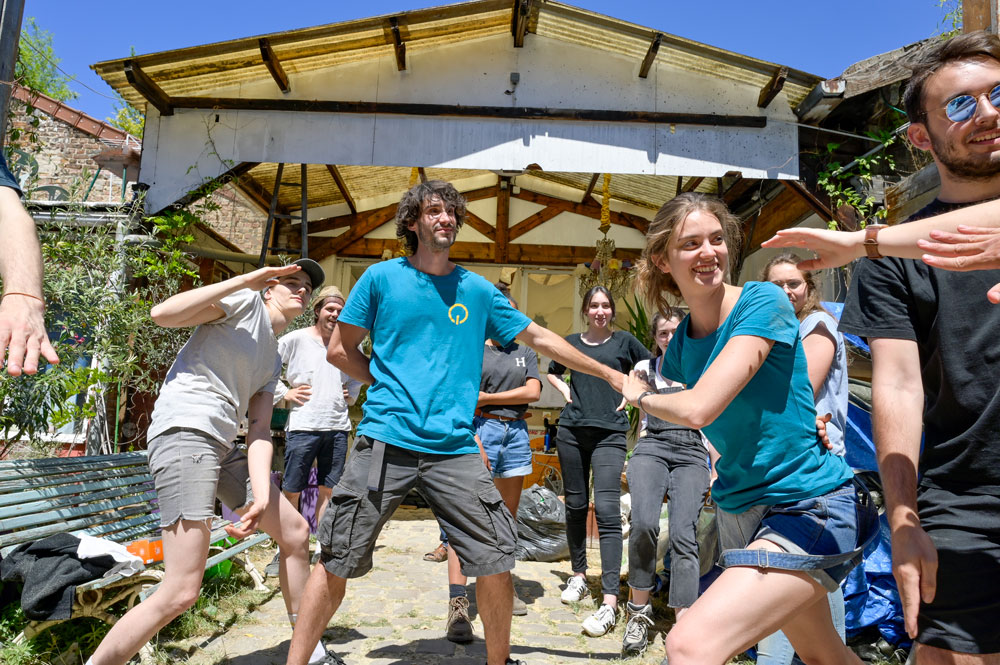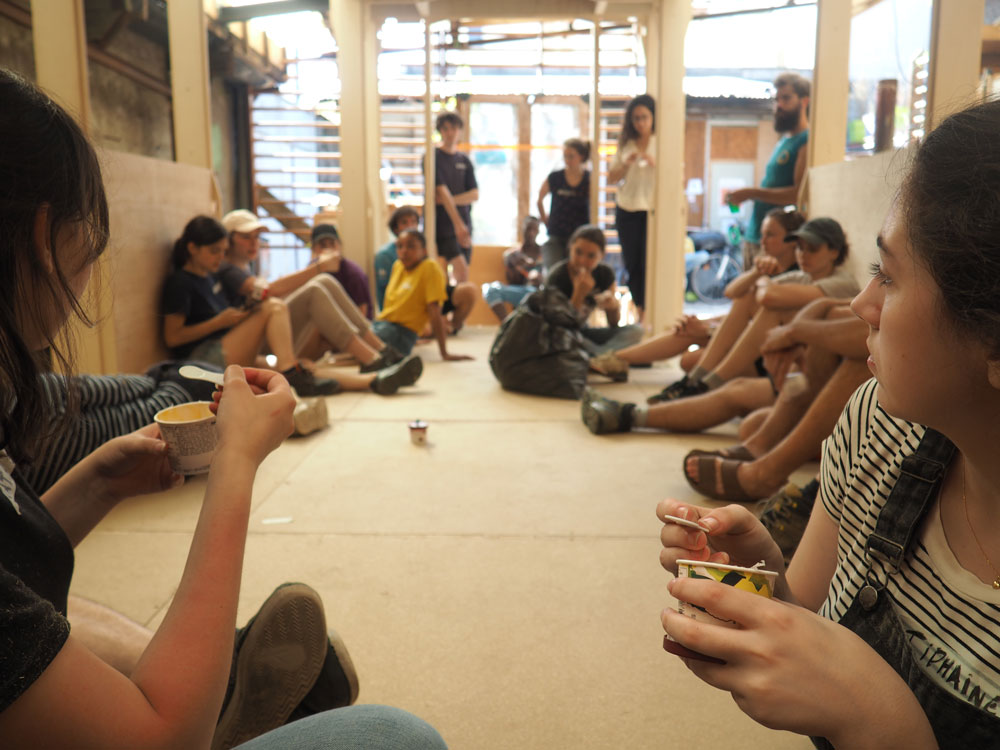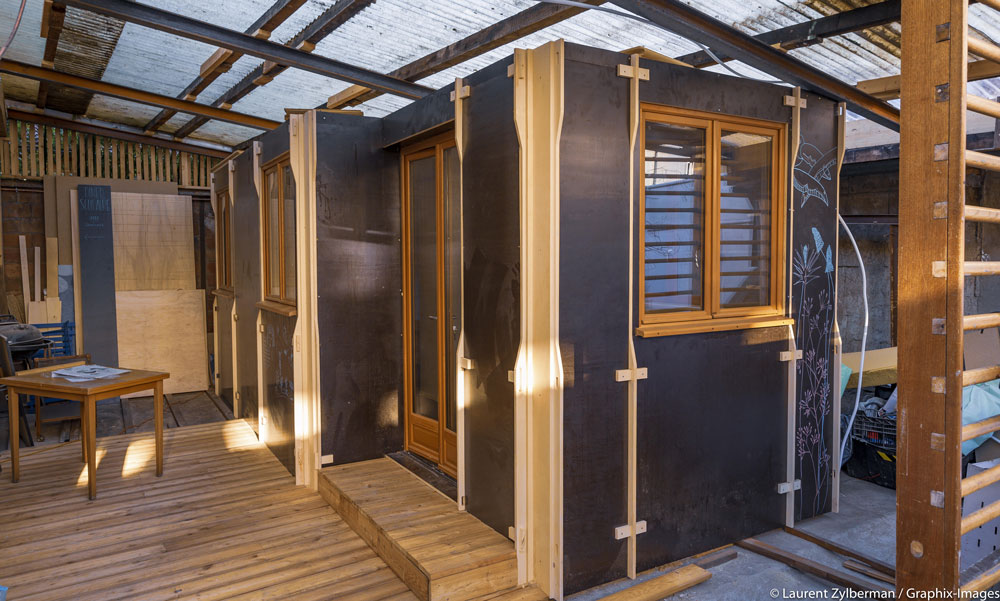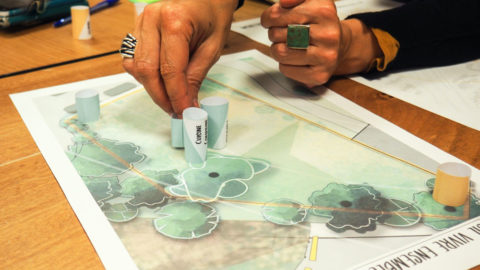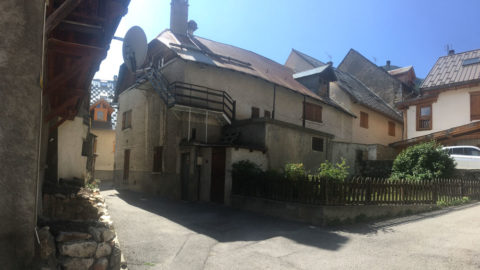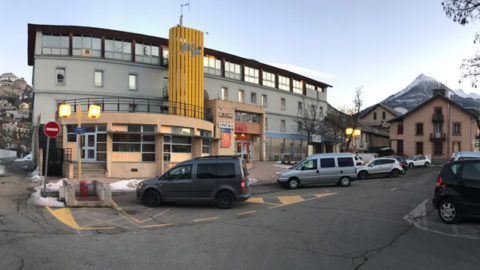IMBY#2 Chez Laurent
TYPE Local development, project management and development, co-construction
STATUS Completed
DATE January 2019 > Ongoing
LOCATION Montreuil
PARTNERS Nicolas Boussereau Charpente , Le Samusocial de Paris, Réfugiés Bienvenue, ENSAPLV, ESAT “Le Moulin” des Essarts-le-roi, Gasoil production, Reavie, La Collecterie de Montreuil
FINANCIAL SUPPORTERS The Île-de-France Region, Les petites pierres, Fondation Vinci, Fondation Monoprix, Fond de dotation Qualitel
General Principle
Quatorze installs tiny houses in community members’ private gardens through the IMBY project. The goal is to accommodate vulnerable migrants (refugees, asylum seekers …) and promote solidarity among people.
Chez Laurent
One of these participants is Laurent, who lives in the Bas Montreuil in an old carpentry shop. The residence, called Les Copeaux, was converted into five dwellings inhabited by single people or small families. Les Copeaux has a number of common spaces and boasts a convivial environment through the organization of weekly activities and events like concerts and exhibitions.
Experimenting with Japanese Frameworks
One of the main challenges of the site was the fact that the available space for the project was located at the front of the building where there are very high ceilings. The solution was to develop a method of modular construction inspired by Japanese framework in order to free the tiny house from its fixed shape. This made it possible to expand the possibilities for construction in spaces that are not accessible from the street. It also accomplished the following:
– rapid prefabrication, using 3D printers,
– the use of wood as the principal material,
– simple installation on-site to facilitate the participatory building process with people with little to no construction experience.
Learning-by-doing
First-year students at the École Nationale d’Architecture (National School of Architecture) in La Villette took part in the design of the second tiny house. Quatorze presented the challenges of the exercise (i.e. lessons learned from the co-design workshops, the method of construction, and the maximum surface area allowed). The students then worked in groups, and each proposal brought an idea that was included in the final plan.
An Eco-Tiny!
The design also focused on re-purposing old materials such as those proposed by the associations Réavie and la Collecterie de Montreuil. As a result, the insulation was made of wood wool and the bathroom was able to integrate recycled elements such as the shower and washbasin.
Co-construction & Assembly
The week-long participatory worksite brought together students from the Nation School of Architecture, three young refugees and, on a more occasional basis, a group of youth with disabilities from the IME of Essart-le-Roi. Each part of the structure was produced with a 3D printer at Gasoil and was then brought to the IME of Essart-le-Roi for a sanding and varnishing workshop. Everything was then delivered to the site to be assembled, like a puzzle – from the lifting of the structure to the installation of the facades, floor and ceiling. The tasks carried out are described in the appendix, complete with photos of the construction site.
During construction, the volunteers were supervised by the Quatorze team and were, therefore, able to learn many new construction techniques. The more informal moments such as mealtime or playing icebreaker games allowed the participants to exchange ideas and create bonds.
The Tiny’s Grand Inauguration
Emir moved into the tiny house on September 27th, 2019. The residents at Les Copeaux welcomed him with open arms (and a drink!) and they each took the time to get to know one another. Emir then took the keys to his new place and settled in.
A few months later, an inauguration event was held to officially celebrate the installation of the second tiny house on the premises. The Quatorze team, its many partners, volunteers, and participants, along with the Mayor of Montreuil, were all present for the occasion.
