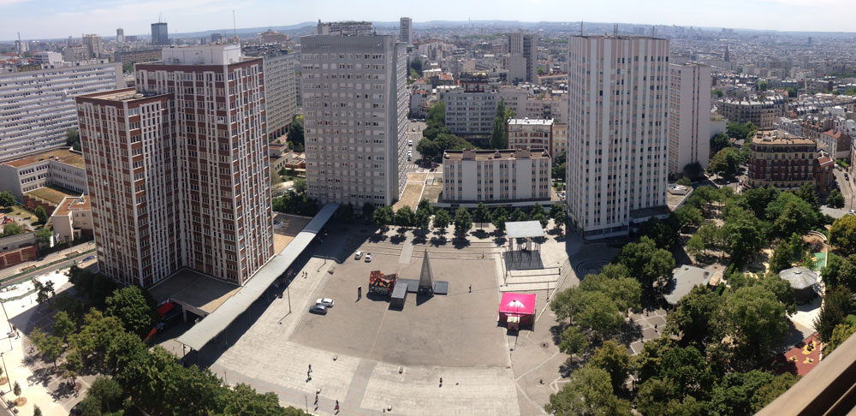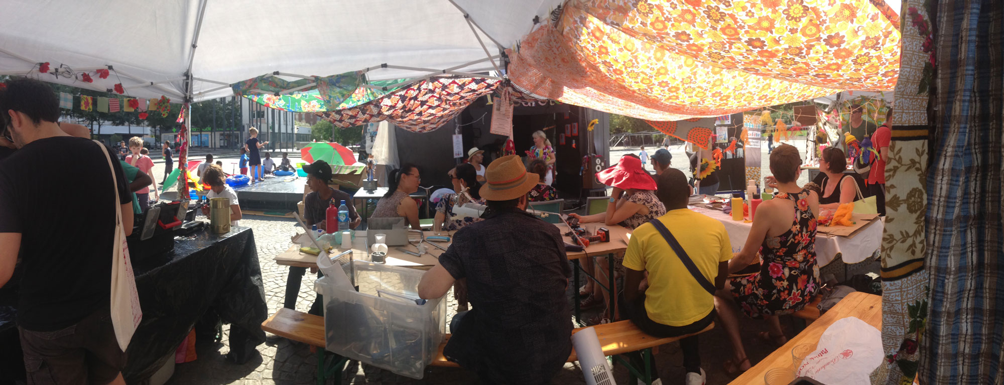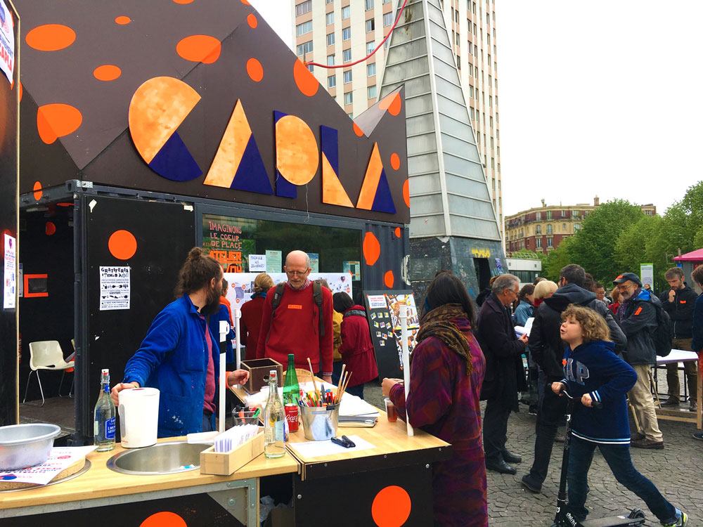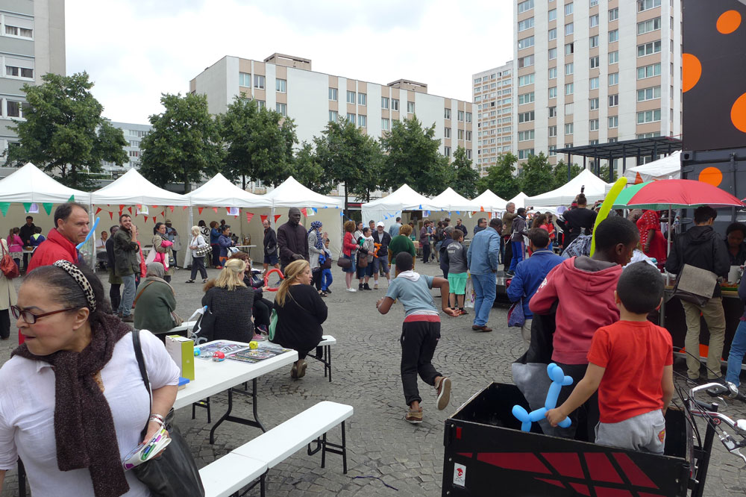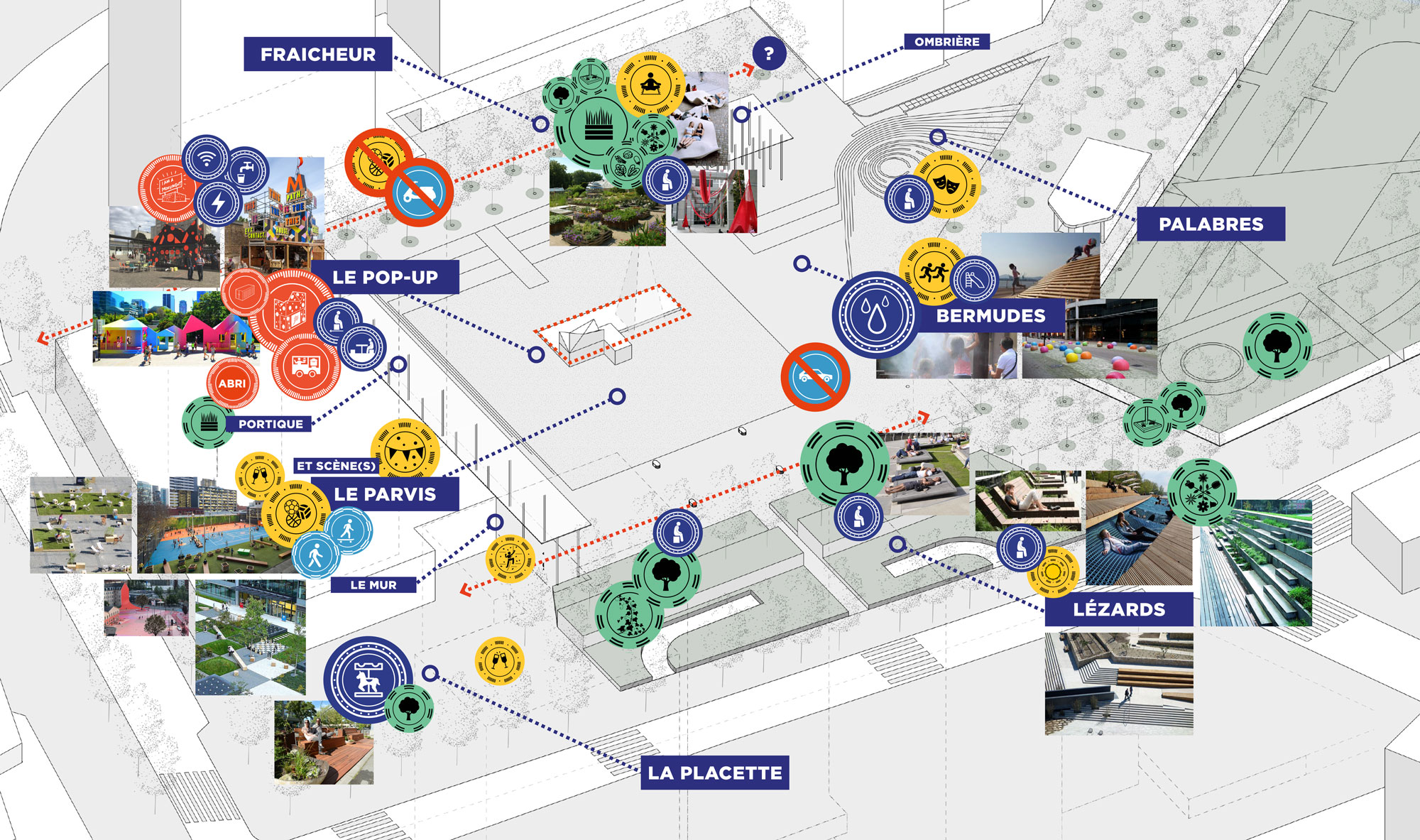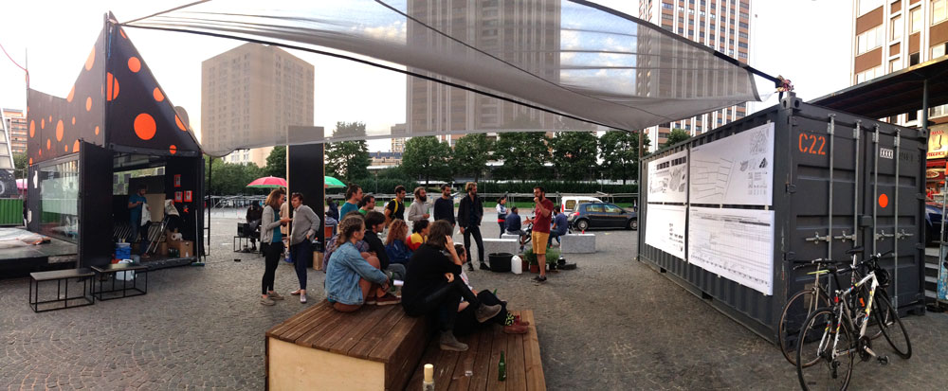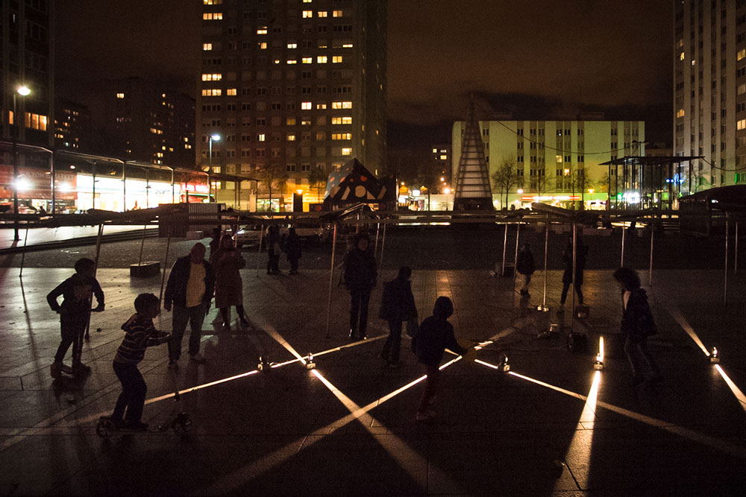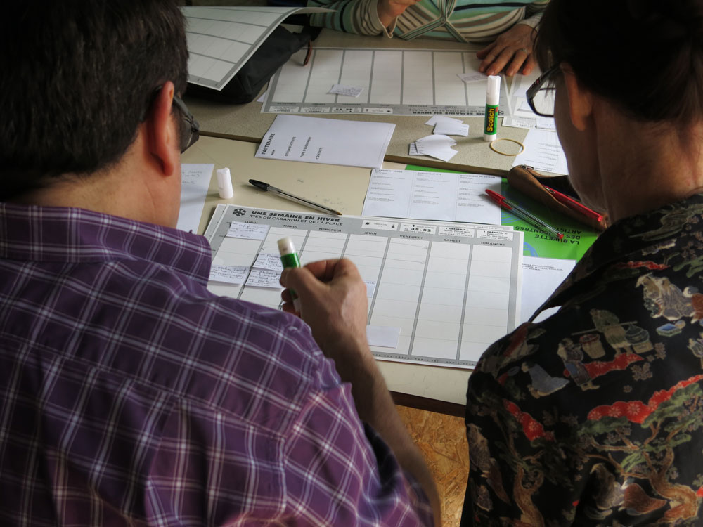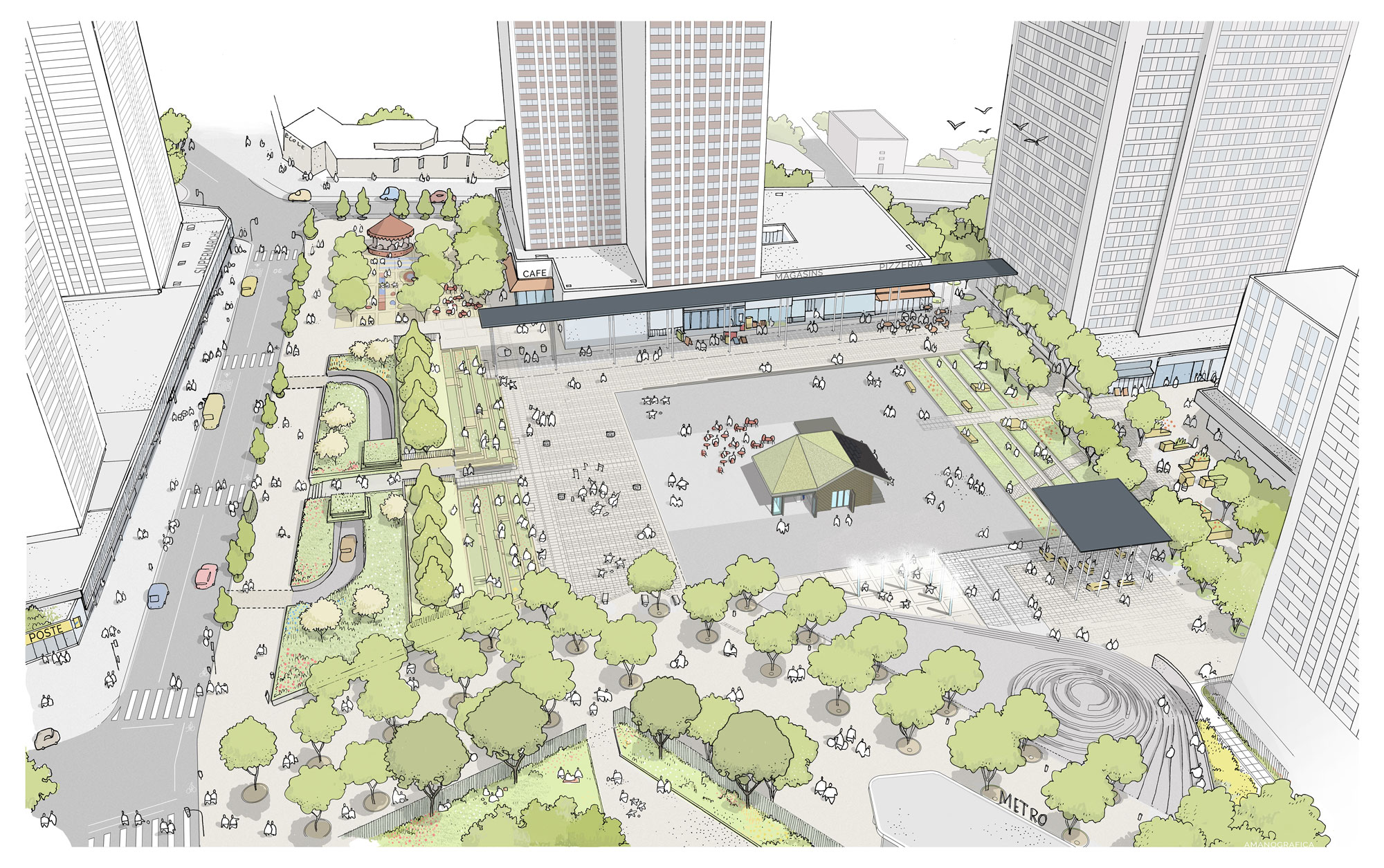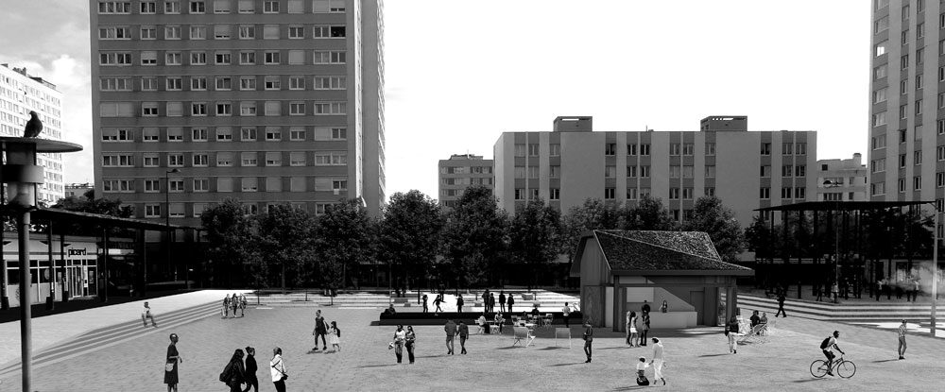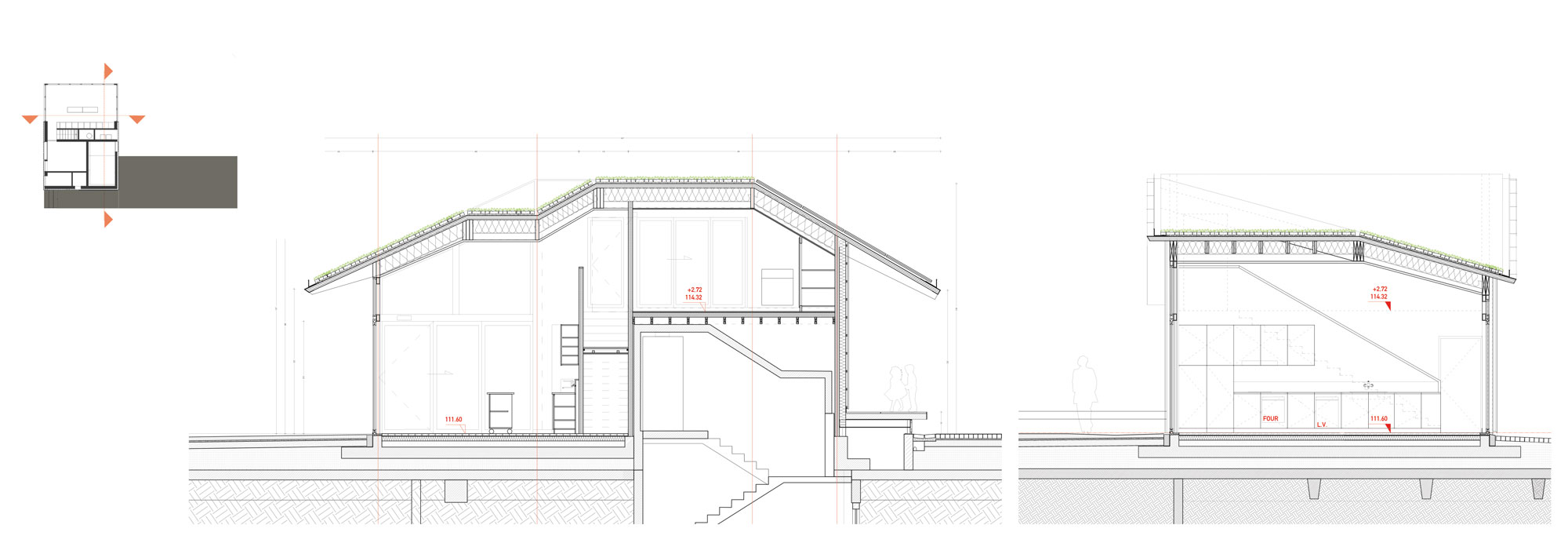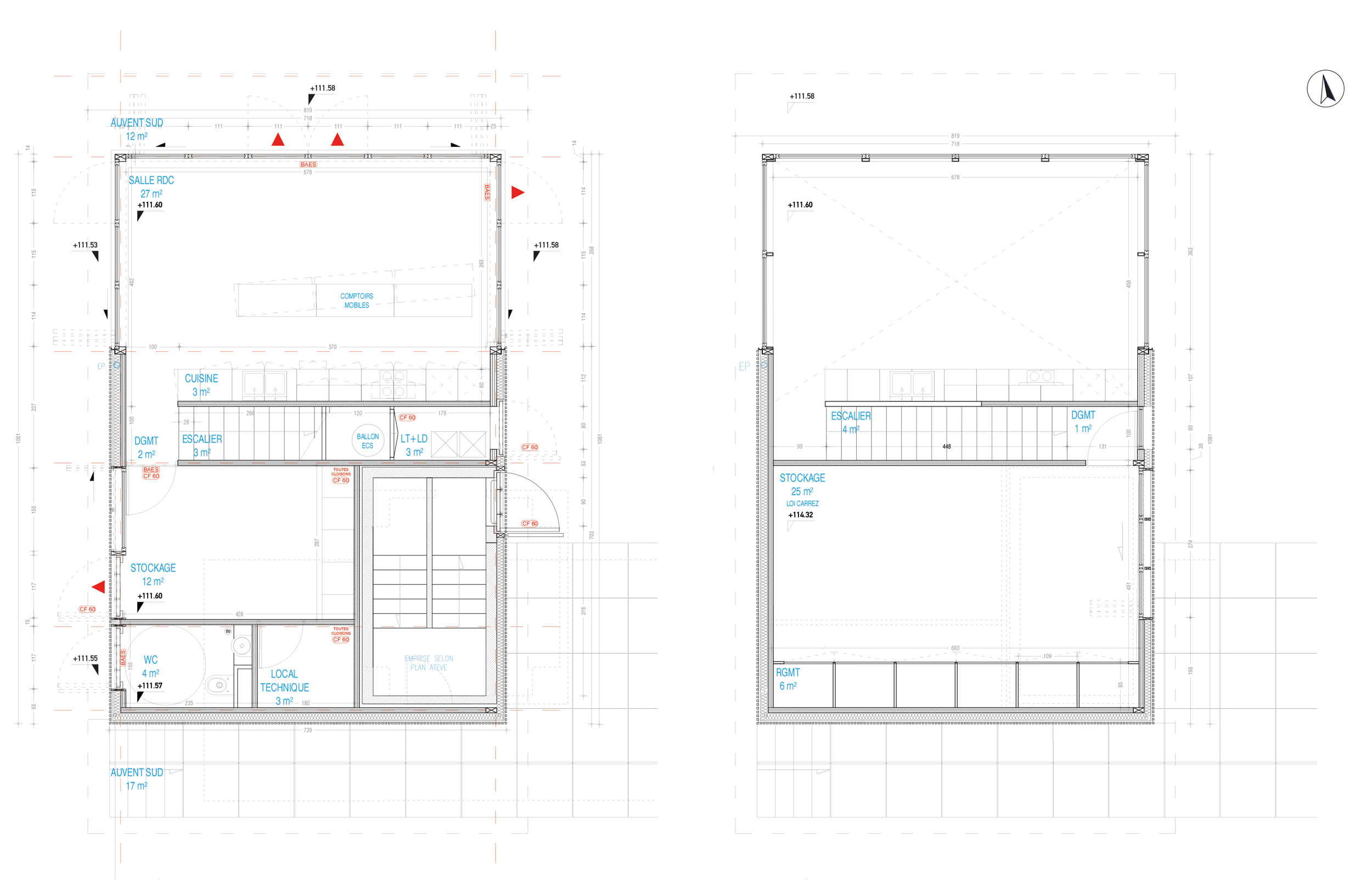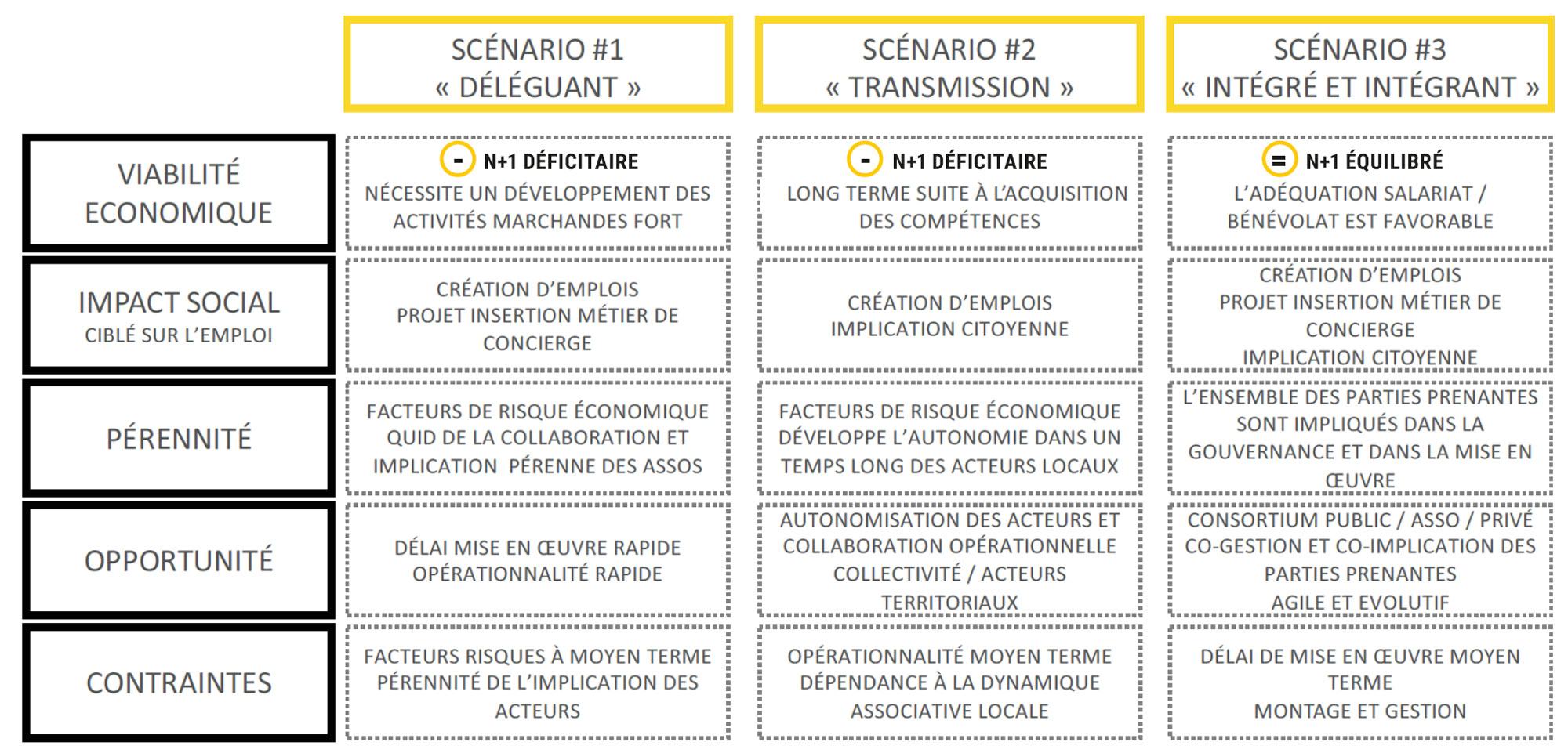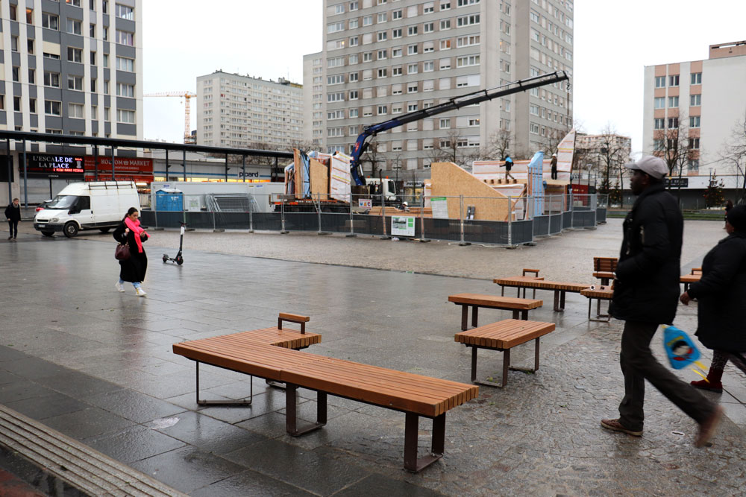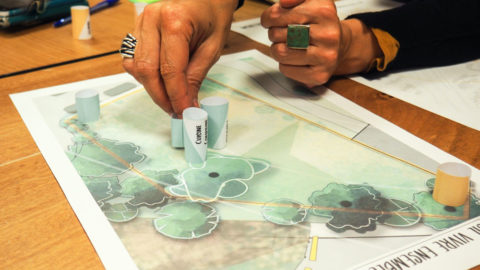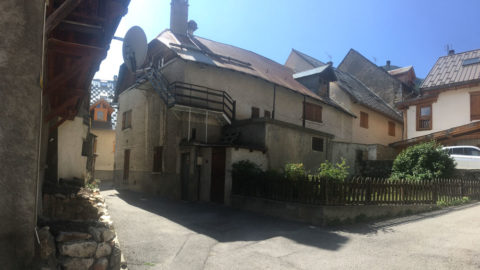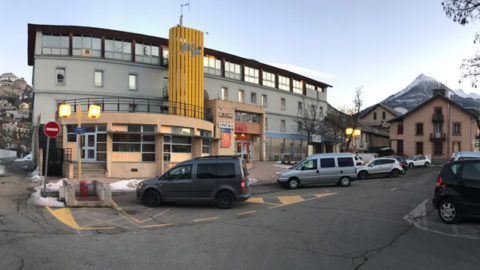Reinventing Place de Fêtes, Paris 19º
TYPE: Public space planning, project management
DATE: January 2017 > April 2020
LOCATION: Paris
PARTNERS: 169 architecture & Elioth Concept, DPEA Architecture Post Carbone de l’École d’architecture de la ville & des territoires Paris-Est, Blanche Abel, Briconova, Civic Wise et la Graffiterie, Le groupe Social Lights de la London School of Economics, La La fédération des Arts de la Rue, La Conciergerie Solidaire, I+a laboratoire des structures, Thermibat, Apijbat, Le Bati, Clévia, Depuis 1920, Thermofluides
LOCAL PARTNERS: Le Conseil de Quartier, Les Amis de la place des Fêtes, Le Cafête, le Centre d’Hébergement d’Urgence Jean Carré, Le Collectif Place des Fêtes, le DOC, les Jeunes en place, La Maison de la place des Fêtes, Les Mères en place, Tramar, Collège Guillaume Budé, Risk Control, Kobalt ingénierie, ATEVE,
FUNDER : City of Paris
CONTRACTING AUTHORITY: SPL PariSeine
CONTEXT
As part of an initiative by the city of Paris to re-invent several public squares using participatory methods (Réinventons nos places!), 169 architects, Elioth Concept and Quatorze (principal representative) joined forces to form the DiDO! collective (Data In, Doing Out). The collective is working simultaneously on Place des Fêtes and Place Gambetta with the mission to support the project management team which is composed of experts from the City of Paris technical services. The goal is to define the overall development project for each space based on their uses and develop part of the plan as project managers.
Place des Fêtes is a dynamic, lively, and family-friendly destination. Moreover, the greater neighbourhood boasts a dense and active associative fabric. We first observed the existing uses of the square between March and June 2017 and then created a large scale timeline to better understand the context of our intervention. We retraced the history of the project which began in 2014 following the last development of the square by Bernard Huet’s team in the mid-1990s. When we arrived, certain points were recorded, such as the removal of the pyramid and the relocation of the market. In 2014, the consulting firm Trait Clair conducted a citizen vote in the neighbourhood where a majority of respondents were in favour of the demolition of the pyramid. Throughout this process we observed the uses taking place in the heart of the square: strolling along “desire paths” in this large space, people searching for the few seats that were available, games…
OBSERVING
These observations were formalized in a dynamic and multi-scale survey of the square. Market days meant a saturated, almost impassable space; on other days, vehicles would sneak in to park in the square and park as they wish. In parallel with these on-site observations, students from the DPEA Post-carbon Architecture Department of the l’Ecole d’Architecture de la Ville et des Territoires de Marne-la-vallée carried out physical climate indicators on the square: wind effects and wind swirls due to the neighbouring towers, average decibel volumes in the different areas of the square and, at ground level, direct sunshine levels, reflective capacity or capacity to store heat… They found that the dominant winds and materials of the square converge towards the creation of an urban heat island. In summer, soil, minerality, and lack of shelter make it an “oven”. However, certain areas are appreciated for their share of shade, such as the steps to the south of the square. Conversely, in winter, the sunny curbstone that borders the square to the north becomes a place of choice.
As a legacy of the Faites! collective, which led the first phase of Réinventons nos places! at Place des Fêtes, the container that served as the project’s lifeblood was already being used by various associations. During this first phase, we discovered the public mobilized around the development of the square: L’Accord’âge, Les Amis de la place des Fêtes, Le Cafête, Collectif Place des Fêtes, Le DOC, La Fabrik, Les Jeunes en Place, L’Espace Résilience, Les Psy du coeur, Les Robins des Ville, l’association Kick-Art, La Maison de la place des Fêtes, Les Mères en Place, Le Théâtre de Verre, Radio Potain, Tramar, Traverses… We assisted a programming committee that met every month to review the events of each one and the common management of Capla. After a few months, the need for storage space was identified and an additional container dedicated to this function was added on the square.
CO-DESIGN WORKSHOPS
Between February and July 2017, about twenty permanent staff set up rotations on Wednesday and Saturday afternoons at Capla. For the occasion, the team’s mediators noted a strong presence of children between 8 and 14 years old for whom the square is their backyard. Balloon games, bike rides, drawing workshops, and discussions were conducted for the future of the square. We found that the attachment to the pyramid was palpable with those that did not participate in the 2014 vote. A landmark in the heart of the square, it stood out in their stories as the Eiffel Tower of the district.
During this period, we carried out three public workshops for the programming of the spaces of the square in order to take stock of the first plans provided in the preliminary study of the Atelier Parisien d’Urbanisme (APUR). Conducted directly on the square on sunny days or during the neighbourhood festival, these meetings enabled us to reach more than 400 people who frequent the square. Thanks to a board game consisting of a background map and tokens, everyone present on site was invited to discuss their desires for the future of the square. Several themes were debated in teams to come up with scenarios: mobility, vegetation, micro equipment (urban furniture), neighbourhood life (activities) and small centralities. By placing the tokens, the participants discussed how they use the space. Sitting here rather than there, slaloming downstairs, needing delivery or access during a move… Our team captured the knowledge of uses by noting the key points of the debate. During certain sessions, reference images were presented and amended by the public of the square, all of which was accompanied by an information timeline about the future of the streets delimiting the Place des Fêtes block as well as the future emergency exit of metro 11, and the relocation of the market. During the third workshop, an exploratory walk allowed users to climb on the planted beds sheltering the entrances and exits of the underground parking lot. By experimenting with their bodies, the participants showed their support for a proposal to make these sunny terraces accessible.
Following a suggestion by the City’s technical services, we conducted an accessibility workshop dedicated to users with mobility or visual perception disabilities in September 2017. Without seeing, how can we find our way around this strange place? Tactile models allowed a group of representatives of associations and users to place a breadcrumb trail and to think about the location of audible signs on the crossings of the main roads and at the level of some bus shelters.
SYNTHESIZE & TRANSMIT
After these steps, we had accumulated a lot of data on La Place des Fêtes. We produced various documents destined to the city’s technical services including an annotated axonometric view summarizing the resident proposals. This illuminated the fact that the square needs different atmospheres in order to requalify its limits and enhance its centre. To the north is a space bathed in light where the whole space can be admired. To the south, an opportunity to get out in the open air under the three steps that connect the centre of the square to the tree-lined street, which will become a landscaped space. The smaller Thuliez square would be imagined as a village-like square and is adapted to the installation of terraces and the merry-go-round which was previously near the metro exit at the center of the square. Faced with the heat experienced in summer, misting machines were proposed on the initial site of the merry-go-round. In addition, the notion of the shelter was central. New seating under the shade was requested and several local residents also reported a problem with the lighting. Finally, the subject of signage to help people find their way around and create an identity was also mentioned.
When asked about the future of Capla, the participants converged on their appreciation of the events run by the neighbourhood associations and the need for a small facility that would open onto the square. At the same time, the associations indicated that storage space for equipment as close as possible would enable them to facilitate the organization events. Equipped with mobile counters, this “pop-up” would have to compensate for the need for shelter in summer and winter and offer access to small services, including information on the neighbourhood and activities in the square, while being a vibrant landmark.
OPEN BUILDING SITES & PREFIGURATIONS
Our synthesis was discussed with the city’s technical services and political representatives of the central and district town halls. Everyone brought their own perspective and set out their wishes and constraints in order to gradually define the development project together. The approach and roadmap were presented regularly at public meetings in front of packed halls. At the second public meeting, we announced the organization of a participatory construction site open to all. The entire Quatorze team was mobilized to welcome residents and volunteers to make the city together for a weeklong event in July 2017. With the support of the Direction de la Voirie et des Déplacements (DVD) and the Direction des Espaces verts et de l’Environnement (DEVE), we joined forces with Blanche Abel, Briconova, Civic Wise and La Graffiterie. The goal was to move the storage container in order to install a canopy providing shade; placement of temporary misting machines to test with the users; installation of semi-fixed furniture to try out configurations on the square; construction of tables and chairs for the Capla; construction of shelves in the storage container; installation of planters and granite blocks to protect the northern half of the square; construction of signposts for the entrances to the square… Thanks to the services of the city and to the 84 volunteers, the week was dense! The whole process ended with time for debate and discussion and a celebration at the end of the worksite.
After this first stage of transformation, it was again a question of observing uses to reinforce or withdraw certain interventions. During the Journée des Portes Ouvertes organized by the Ordre des Architectes d’Ile-de-France, the signage was reinforced by creating new directional panels as an extension of the summer’s graphic charter.
Soon after, we were contacted by a team of designers and sociologists from the London School of Economics who were organizing an annual workshop called “Configuring Lights, staging the social”. The first proposals from the city’s technical services showed that this part of the project should also be designed based on night-time perceptions and uses. Our connection enabled the London School of Economics team to make initial observations and a preliminary survey of users during the construction site in July. Then, at the end of October 2017, a workshop enabled young professional lighting designers to work on a 1:1 scale: the aim was to test what was possible thanks to the equipment lent by the iGuzzini brand and the logistical support of the City of Paris. Seizing the opportunity, we questioned the participants on points that seemed particularly problematic in terms of atmosphere, contrasts or shadow zones.
As a result of a fortunate coincidence, the 2017 edition of “Rue libre!” fell at the same time as our intervention. We encouraged this international festival celebrating street arts and free expression in the public space to be held at the Square. The artists used the entire space as an “active” scene. If the Marta Pan fountain was already identified as a space for discussion, it clearly became a theatre for citizen assembly.
CONFIRMING THE DEVELOPMENT PROJECT AND THE CAPLA CABIN
At the end of the co-design and co-construction period the development plan was created based on three main principles: enhancing centralities, encouraging the positive appropriation of space, and interconnectedness with the surrounding neighbourhood. To this end, several spaces were requalified. Firstly, the piazza will become a vast multi-use stage to be structured around the future Capla cabin. Two major spaces were thus formed: a playground to the north, modular and open to daily and event-based uses, and a back-stage for daily use connecting with the south-facing tree-lined street. Moreover, the north terraces will become both a belvedere and an urban solarium, and the south terraces will transform into a shaded urban lounge area for summer comfort. Around the fountain, a playful space around the water with misting machines was proposed. Thuliez Square will be better connected with the area by improving its vegetation and installing the merry-go-round. Finally, the gate designed by the late Bernard Huet will be equipped with picture rails for temporary exhibitions like the exhibition proposed by Quatorze during the Fête de quartier in the summer of 2018.
Following the submission of the permit for the overall development of the Place des Fêtes, coordinated by the Direction de la Voirie et des Déplacements and the Service d’Aménagement des Grands Projets, our team focused on an essential component of the future square. While the general development project was consolidated at the end of 2018, the studies for the Cabanon de la Place, also known as Capla, were launched. This small facility will make it possible to extend the uses generated by the storage containers, arranged in the heart of the square to accompany the project process. Based on this medium-term prefiguration, we have proposed three public workshops for the co-design of Capla. With about twenty representatives of associations and collectives of inhabitants per session, we tackled one theme per workshop.
